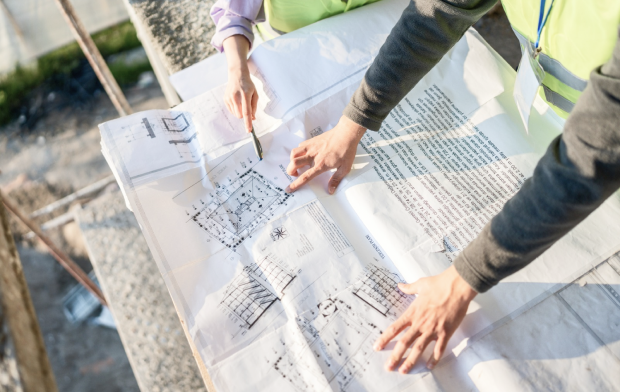Three houses, three characters.
City House
Residential building with the most outstanding location and a luxurious indoor atrium which accommodates a cosy café, has unique views to the Old Town, and lofts with high ceilings on the last floors. The way of life in Linnamaja is quick and urban. The facade of Linnamaja is made of natural-toned limestone sheets.
Family House
A compact house that is best suited for family demands and which also has lofts with high ceilings. Peremaja is characterised by a respectable and memorable breakdown of the cladding, the appearance of which differs on the street and the courtyard side. The facade material is rolled copper sheet.
Tower
Torn is designed for those that value the charms of downtown but are also keen on privacy. On each floor of Torn there is only one apartment that overlooks different directions. Torn’s facade is made of concrete slabs with a polished black concrete finishing.
Building specifications.
GEOTHERMAL PILES
As the first apartment building in Estonia, Promenaadi Maja uses geothermal piles located 20 metres below the ground and could save up to a third on heating costs. The buildings have class A in energy efficiency.
VENTILATION
Central mechanical ventilation with heat recovery. The air blown to the premises is filtered in a ventilation device, which is located in a ventilation chamber on the roof floor.
HEATING
Combined geothermal heating with district heating. The apartments have underfloor water heating, the staircases are equipped with radiators and the underground car park with air heating. The temperature in the apartments can be adjusted with room thermostats.
PLUMBING AND SEWAGE
The houses have a common local heating room, the readings of the water meters are taken remotely. The sanitary appliances are in accordance with the interior finishing packages.
COOLING
The roof apartments and apartments on the sunny side are fitted with a cooling system. The rooms are cooled with a central water cooling system by means of overhead cartridges. The temperature is controlled through a room thermostat connected to the common local heating system. The cooling consumption of all apartments is measured separately by means of remote meters.
LIFT
Comfortable lifts are installed in the apartment houses, which connect the underground parking floor with all ground floors. Torn has a separate lift that gives access to your floor and provides an entrance to only one apartment.
BALCONIES/TERRACES
Each last floor exclusive loft has a private roof terrace. The balconies, terraces and loggias of the remaining apartments are designed to be spacious enough to be enjoyable.
LANDSCAPING
The terrace of Peremaja has container gardening. The terrace of Linnamaja cafe is decorated with shrubs and grasses in container boxes.
DOORS
The wooden doors of the apartments have a veneer finishing. The external glass doors in the staircases have aluminium profiles whereas the glass doors in the corridors have wooden profiles.
STRUCTURE
The houses are built on pile foundation. The basement and the first floor are made of monolithic concrete, and the rest of the floors of precast reinforced concrete.
PARKING AND STORAGE ROOMS
Each apartment owner may purchase a parking space and storage room, located on the two underground floors and conveniently accessible by lift.
WINDOWS
Wood-aluminium clad German style windows.

